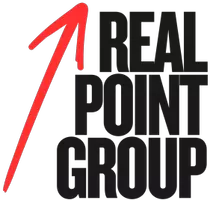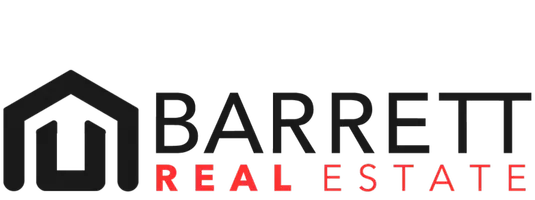5408 W SWEET PEA Terrace Laveen, AZ 85339
UPDATED:
Key Details
Property Type Single Family Home
Sub Type Single Family Residence
Listing Status Active
Purchase Type For Sale
Square Footage 2,324 sqft
Price per Sqft $243
Subdivision Tierra Montana Phase 1 - Parcel 17
MLS Listing ID 6874682
Style Spanish
Bedrooms 4
HOA Fees $109/mo
HOA Y/N Yes
Year Built 2025
Annual Tax Amount $3,500
Tax Year 2024
Lot Size 6,563 Sqft
Acres 0.15
Property Sub-Type Single Family Residence
Source Arizona Regional Multiple Listing Service (ARMLS)
Property Description
Location
State AZ
County Maricopa
Community Tierra Montana Phase 1 - Parcel 17
Direction Loop 202, Exit 69 for Elliot Rd, Rt (S) on 55th Ave, go to roundabout on Carver Rd, take last exit to go (E) on Carver Rd, go Rt on 54th Dr, Lft on Sweet Pea Terr.
Rooms
Master Bedroom Downstairs
Den/Bedroom Plus 4
Separate Den/Office N
Interior
Interior Features Granite Counters, Double Vanity, Master Downstairs, Kitchen Island, Full Bth Master Bdrm
Heating Natural Gas
Cooling Both Refrig & Evap, Programmable Thmstat
Flooring Carpet, Tile
Fireplaces Type None
Fireplace No
Appliance Gas Cooktop
SPA None
Laundry Wshr/Dry HookUp Only
Exterior
Parking Features Garage Door Opener, Direct Access, Separate Strge Area
Garage Spaces 3.0
Garage Description 3.0
Fence Block
Pool None
Landscape Description Irrigation Front
Community Features Biking/Walking Path
Roof Type Tile
Porch Covered Patio(s), Patio
Private Pool No
Building
Lot Description Corner Lot, Desert Front, Dirt Back, Irrigation Front
Story 1
Builder Name Taylor Morrison
Sewer Public Sewer
Water City Water
Architectural Style Spanish
New Construction No
Schools
Elementary Schools Estrella Foothills Global Academy
Middle Schools Estrella Foothills Global Academy
High Schools Betty Fairfax High School
School District Phoenix Union High School District
Others
HOA Name Tierra Montana Assoc
HOA Fee Include Maintenance Grounds
Senior Community No
Tax ID 300-03-539
Ownership Fee Simple
Acceptable Financing Cash, Conventional, FHA, VA Loan
Horse Property N
Listing Terms Cash, Conventional, FHA, VA Loan

Copyright 2025 Arizona Regional Multiple Listing Service, Inc. All rights reserved.




