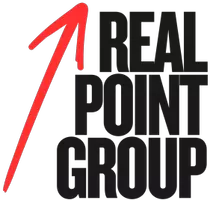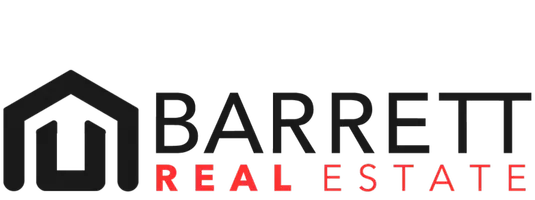94 Biltmore Estates Drive Phoenix, AZ 85016
UPDATED:
Key Details
Property Type Single Family Home
Sub Type Single Family Residence
Listing Status Active
Purchase Type For Sale
Square Footage 8,933 sqft
Price per Sqft $447
Subdivision Biltmore Estates
MLS Listing ID 6884160
Bedrooms 8
HOA Y/N No
Year Built 1981
Annual Tax Amount $28,932
Tax Year 2024
Lot Size 0.899 Acres
Acres 0.9
Property Sub-Type Single Family Residence
Source Arizona Regional Multiple Listing Service (ARMLS)
Property Description
Location
State AZ
County Maricopa
Community Biltmore Estates
Rooms
Other Rooms Guest Qtrs-Sep Entrn, Great Room, Family Room
Basement Partial
Guest Accommodations 2500.0
Master Bedroom Split
Den/Bedroom Plus 9
Separate Den/Office Y
Interior
Interior Features High Speed Internet, Granite Counters, Double Vanity, Master Downstairs, Eat-in Kitchen, Breakfast Bar, Kitchen Island, Full Bth Master Bdrm, Separate Shwr & Tub, Tub with Jets
Heating Electric
Cooling Central Air, Ceiling Fan(s)
Flooring Carpet, Stone, Tile, Wood
Fireplaces Type 3+ Fireplace
Fireplace Yes
Appliance Gas Cooktop
SPA Private
Exterior
Exterior Feature Private Yard, Built-in Barbecue, Separate Guest House
Parking Features RV Access/Parking, Garage Door Opener, Extended Length Garage, Direct Access, Circular Driveway, RV Garage
Garage Spaces 6.0
Garage Description 6.0
Fence None
Pool Private
Community Features Golf
View Mountain(s)
Roof Type Tile,Foam
Porch Patio
Private Pool Yes
Building
Lot Description Waterfront Lot, On Golf Course, Grass Front, Grass Back
Story 1
Builder Name Unk
Sewer Public Sewer
Water City Water
Structure Type Private Yard,Built-in Barbecue, Separate Guest House
New Construction No
Schools
Elementary Schools Madison Rose Lane School
Middle Schools Madison Meadows School
High Schools Camelback High School
School District Phoenix Union High School District
Others
HOA Fee Include No Fees
Senior Community No
Tax ID 164-11-051
Ownership Fee Simple
Acceptable Financing Owner May Carry, Cash, 1031 Exchange, Trade
Horse Property N
Listing Terms Owner May Carry, Cash, 1031 Exchange, Trade
Special Listing Condition N/A, Owner/Agent

Copyright 2025 Arizona Regional Multiple Listing Service, Inc. All rights reserved.




