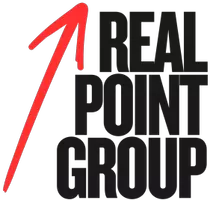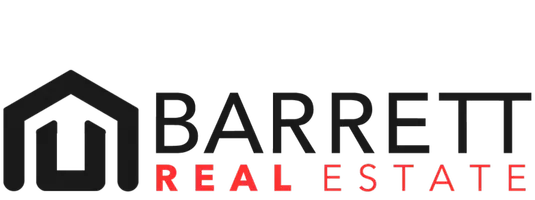For more information regarding the value of a property, please contact us for a free consultation.
1323 E CATHEDRAL ROCK Drive Phoenix, AZ 85048
Want to know what your home might be worth? Contact us for a FREE valuation!

Our team is ready to help you sell your home for the highest possible price ASAP
Key Details
Sold Price $407,500
Property Type Single Family Home
Sub Type Single Family - Detached
Listing Status Sold
Purchase Type For Sale
Square Footage 2,236 sqft
Price per Sqft $182
Subdivision The Foothills
MLS Listing ID 6175824
Sold Date 02/23/21
Bedrooms 4
HOA Fees $17
HOA Y/N Yes
Year Built 1994
Annual Tax Amount $2,507
Tax Year 2020
Lot Size 3,667 Sqft
Acres 0.08
Property Sub-Type Single Family - Detached
Source Arizona Regional Multiple Listing Service (ARMLS)
Property Description
Fantastic, impeccably maintained 4 bed (plus loft) / 2.5 bath on cul-de-sac lot with AMAZING MOUNTAIN VIEWS from almost every window! Truly move-in ready w/ UPDATED KITCHEN & BATHROOMS. Soaring ceilings & tons of windows letting in the beautiful year-round Arizona sunshine, as well as beautiful flooring & neutral paint. Gorgeous kitchen features white maple cabinets, granite counters SS appliances, corner window over sink, recessed lighting & custom medallion inlayed in tile as focal point. Upstairs you will find the versatile, open loft which makes great home office, play/game room or additional common area. Spacious master w/ double door entry offers private balcony w/ mountain views, arched entry to master bathroom w/ granite dual vanities, garden tub, glass shower, private toilet & huge walk-in closet. All other bedrooms have large closets, w/ one room featuring a built-in desk & shelf. Inside laundry room w/ built-in shelf. 2 car garage. Easy to maintain backyard has covered patio, perfectly placed desert landscaping, healthy trees & of course those mountain views! This amazing home is located across from a community common area w/ a picnic/BBQ ramada & lushes grass perfect for picnics or outdoor games w/ the family. Walking distance to the award-winning Kyrene School District's elementary & middle schools. Easy access to South Mountain hiking trails, as well as the 202 & I-10 freeways & endless shopping, dining & entertainment choices. Easy to show, come check it out today! (Note: New roof being installed early January will allow you to buy w/ confidence.)
Location
State AZ
County Maricopa
Community The Foothills
Direction 202 - Exit S Desert Foothills Parkway N to S. Marketplace NE - Right R on to S. 13th Way to Cathedral Rock, Slight right, home on Southside of the street
Rooms
Other Rooms Loft, Family Room
Master Bedroom Split
Den/Bedroom Plus 5
Separate Den/Office N
Interior
Interior Features Upstairs, Eat-in Kitchen, Vaulted Ceiling(s), Pantry, Double Vanity, Full Bth Master Bdrm, Separate Shwr & Tub, High Speed Internet, Granite Counters
Heating Electric
Cooling Refrigeration
Flooring Carpet, Tile
Fireplaces Type 1 Fireplace, Living Room
Fireplace Yes
Window Features Sunscreen(s)
SPA None
Laundry Wshr/Dry HookUp Only
Exterior
Exterior Feature Balcony, Covered Patio(s), Patio, Private Yard
Parking Features Dir Entry frm Garage, Electric Door Opener
Garage Spaces 2.0
Garage Description 2.0
Fence Block
Pool None
Community Features Near Bus Stop, Golf, Biking/Walking Path
Amenities Available Management, Rental OK (See Rmks)
View Mountain(s)
Roof Type Tile
Private Pool No
Building
Lot Description Desert Back, Desert Front, Cul-De-Sac
Story 2
Builder Name Key Construction
Sewer Public Sewer
Water City Water
Structure Type Balcony,Covered Patio(s),Patio,Private Yard
New Construction No
Schools
Elementary Schools Kyrene De Los Cerritos School
Middle Schools Kyrene Altadena Middle School
High Schools Desert Vista High School
School District Tempe Union High School District
Others
HOA Name The Foothills
HOA Fee Include Maintenance Grounds
Senior Community No
Tax ID 300-95-821
Ownership Fee Simple
Acceptable Financing Conventional
Horse Property N
Listing Terms Conventional
Financing Conventional
Read Less

Copyright 2025 Arizona Regional Multiple Listing Service, Inc. All rights reserved.
Bought with eXp Realty




