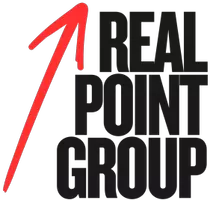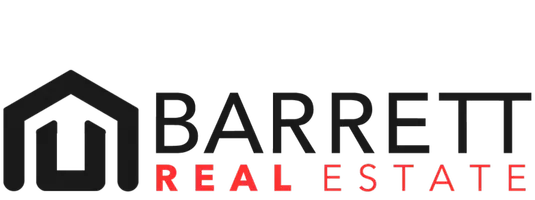For more information regarding the value of a property, please contact us for a free consultation.
1988 W PERIWINKLE Way Chandler, AZ 85248
Want to know what your home might be worth? Contact us for a FREE valuation!

Our team is ready to help you sell your home for the highest possible price ASAP
Key Details
Sold Price $552,000
Property Type Single Family Home
Sub Type Single Family Residence
Listing Status Sold
Purchase Type For Sale
Square Footage 2,137 sqft
Price per Sqft $258
Subdivision Montefino Village
MLS Listing ID 6650797
Sold Date 04/11/24
Bedrooms 3
HOA Fees $300/mo
HOA Y/N Yes
Year Built 2001
Annual Tax Amount $3,050
Tax Year 2023
Lot Size 3,735 Sqft
Acres 0.09
Property Sub-Type Single Family Residence
Source Arizona Regional Multiple Listing Service (ARMLS)
Property Description
What a GEM! Spectacular home with views of neighborhood ponds and tranquil waterfall in Ocotillo's highly sought after gated community, Montefino Village! Enjoy fine amenities including lovely walking and biking trails, lakes, community pool and heated spa. Spacious 3 bedrooms + upstairs loft and 2.5 baths provides great family living space. Immaculate with upgraded tile flooring, carpet, neutral paint, wood shutters and water softener plus reverse osmosis system. Nicely appointed Kitchen boasts stainless steel appliances, kitchen island, pantry and granite counter tops. Inviting French doors open to backyard's private covered patio, BBQ island (w/ grill & outdoor refrigerator) and firepit. Wonderful for Entertaining friends and family! Truly a perfect place to call home!
Location
State AZ
County Maricopa
Community Montefino Village
Direction West on Ocotillo Rd** North on Jojoba Way Through Gate ** West on Periwinkle Way to home on north side of street.
Rooms
Other Rooms Loft
Master Bedroom Split
Den/Bedroom Plus 4
Separate Den/Office N
Interior
Interior Features High Speed Internet, Granite Counters, Double Vanity, Upstairs, Eat-in Kitchen, Breakfast Bar, 9+ Flat Ceilings, Kitchen Island, Pantry, Full Bth Master Bdrm, Separate Shwr & Tub, Tub with Jets
Heating Natural Gas
Cooling Central Air, Ceiling Fan(s), Programmable Thmstat
Flooring Carpet, Tile
Fireplaces Type None
Fireplace No
Window Features Dual Pane
Appliance Water Softener Rented, Electric Cooktop
SPA None
Exterior
Parking Features Garage Door Opener
Garage Spaces 2.0
Garage Description 2.0
Fence Block, Wrought Iron
Pool None
Community Features Golf, Lake, Gated, Community Spa, Community Spa Htd, Community Pool Htd, Community Pool, Biking/Walking Path
Roof Type Tile
Porch Covered Patio(s), Patio
Building
Lot Description Waterfront Lot, Grass Back, Auto Timer H2O Front, Auto Timer H2O Back
Story 2
Builder Name Monterey Homes
Sewer Public Sewer
Water City Water
New Construction No
Schools
Elementary Schools Anna Marie Jacobson Elementary School
Middle Schools Bogle Junior High School
High Schools Hamilton High School
School District Chandler Unified District
Others
HOA Name Montefino Village
HOA Fee Include Maintenance Grounds
Senior Community No
Tax ID 303-48-711
Ownership Fee Simple
Acceptable Financing Cash, Conventional, FHA, VA Loan
Horse Property N
Listing Terms Cash, Conventional, FHA, VA Loan
Financing Cash
Read Less

Copyright 2025 Arizona Regional Multiple Listing Service, Inc. All rights reserved.
Bought with Realty Executives




