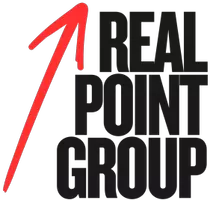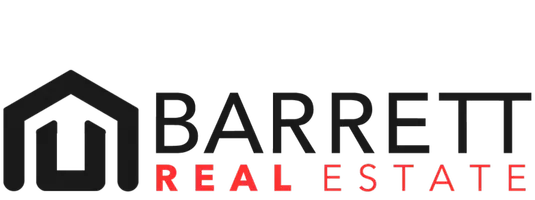For more information regarding the value of a property, please contact us for a free consultation.
3508 W STELLA Lane Phoenix, AZ 85019
Want to know what your home might be worth? Contact us for a FREE valuation!

Our team is ready to help you sell your home for the highest possible price ASAP
Key Details
Sold Price $424,800
Property Type Single Family Home
Sub Type Single Family Residence
Listing Status Sold
Purchase Type For Sale
Square Footage 1,786 sqft
Price per Sqft $237
Subdivision West Plaza 8 Lot 963-970, 1005-1050, 1186-1248
MLS Listing ID 6850472
Sold Date 07/17/25
Style Ranch
Bedrooms 3
HOA Y/N No
Year Built 1959
Annual Tax Amount $1,632
Tax Year 2024
Lot Size 7,083 Sqft
Acres 0.16
Property Sub-Type Single Family Residence
Source Arizona Regional Multiple Listing Service (ARMLS)
Property Description
Fantastic opportunity to own this upgraded 3-bedroom, featuring a 2-car garage & a well-cared landscape! The interior boasts abundant natural light, a neutral palette, and wood-look flooring tile throughout. Enjoy a welcoming great room that is ideal for entertaining. The remodeled eat-in kitchen showcases crisp white cabinetry, Stainless Steel appliances, granite counters, & an island w/ a breakfast bar. The primary bedroom hosts an en-suite bath and private access to the backyard. The backyard includes a covered patio, a storage shed, and plenty of room to relax or customize to your liking. This home has been thoughtfully updated throughout. Conveniently located near restaurants, shops, and more! —just move in and enjoy! Make this home yours now!
Location
State AZ
County Maricopa
Community West Plaza 8 Lot 963-970, 1005-1050, 1186-1248
Direction Head W on W Bethany Home Rd, Turn right onto N 35th Ave, Turn left onto W Stella Ln. Property will be on the right.
Rooms
Other Rooms Great Room
Den/Bedroom Plus 3
Separate Den/Office N
Interior
Interior Features High Speed Internet, Granite Counters, Eat-in Kitchen, Breakfast Bar, No Interior Steps, Kitchen Island, 3/4 Bath Master Bdrm
Heating Electric
Cooling Central Air, Ceiling Fan(s), Window/Wall Unit
Flooring Tile
Fireplaces Type None
Fireplace No
SPA None
Laundry Wshr/Dry HookUp Only
Exterior
Exterior Feature Private Yard, Storage
Parking Features Garage Door Opener, Direct Access
Garage Spaces 2.0
Garage Description 2.0
Fence Block
Pool Private
Roof Type Tile,Concrete
Accessibility Lever Handles, Bath Lever Faucets
Porch Covered Patio(s), Patio
Building
Lot Description Dirt Back, Gravel/Stone Front
Story 1
Builder Name HALLCRAFT HOMES
Sewer Public Sewer
Water City Water
Architectural Style Ranch
Structure Type Private Yard,Storage
New Construction No
Schools
Elementary Schools Alhambra Preschool Academy
Middle Schools Alhambra Traditional School
High Schools Alhambra High School
School District Phoenix Union High School District
Others
HOA Fee Include No Fees
Senior Community No
Tax ID 152-26-019
Ownership Fee Simple
Acceptable Financing Cash, Conventional, FHA, VA Loan
Horse Property N
Listing Terms Cash, Conventional, FHA, VA Loan
Financing FHA
Read Less

Copyright 2025 Arizona Regional Multiple Listing Service, Inc. All rights reserved.
Bought with Redfin Corporation




