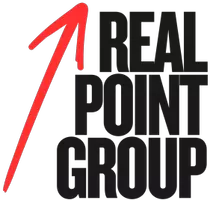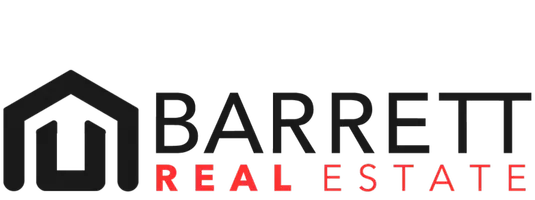For more information regarding the value of a property, please contact us for a free consultation.
20689 W VALLEY VIEW Drive Buckeye, AZ 85396
Want to know what your home might be worth? Contact us for a FREE valuation!

Our team is ready to help you sell your home for the highest possible price ASAP
Key Details
Sold Price $550,000
Property Type Single Family Home
Sub Type Single Family Residence
Listing Status Sold
Purchase Type For Sale
Square Footage 2,713 sqft
Price per Sqft $202
Subdivision Verrado Parcel 3.402
MLS Listing ID 6877374
Sold Date 07/17/25
Style Spanish
Bedrooms 3
HOA Fees $118/mo
HOA Y/N Yes
Year Built 2009
Annual Tax Amount $2,927
Tax Year 2024
Lot Size 6,084 Sqft
Acres 0.14
Property Sub-Type Single Family Residence
Source Arizona Regional Multiple Listing Service (ARMLS)
Property Description
This gorgeous 2-level home awaits you in the popular Verrado! The brick façade, attached pergola, and driveway with pavers to the 2-car garage add to the charming curb appeal, inviting you to look inside. The interior boasts tasteful tile flooring, tray ceilings, delightful arched passageways, plantation shutters, and a neutral palette, designing a fantastic blend of style & comfort. The pristine kitchen showcases pendant lamps, staggered cabinets with crown molding, granite counters, a pantry, SS appliances & an island. Double doors open to the sizable main bedroom, offering carpet for extra comfort, a sitting area, a walk-in closet & a bathroom with double vanities. The loft is a flexible area and provides access to the balcony. In the backyard, you'll find ample sitting space, including a lovely covered patio and an outdoor kitchen, perfect for hosting fun gatherings. This gem is a must-see!
Location
State AZ
County Maricopa
Community Verrado Parcel 3.402
Direction From I-10, head north to Verrado Wy, turn left onto W Delaney Dr, turn right at the 1st cross street onto N Valley View Dr. Property will be on the right.
Rooms
Other Rooms Loft, Family Room
Den/Bedroom Plus 4
Separate Den/Office N
Interior
Interior Features High Speed Internet, Granite Counters, Double Vanity, Eat-in Kitchen, Breakfast Bar, 9+ Flat Ceilings, Kitchen Island, 3/4 Bath Master Bdrm
Heating Natural Gas
Cooling Central Air, Ceiling Fan(s)
Flooring Carpet, Tile
Fireplaces Type 1 Fireplace, Gas
Fireplace Yes
Window Features Skylight(s)
SPA None
Laundry Wshr/Dry HookUp Only
Exterior
Exterior Feature Built-in Barbecue
Parking Features Garage Door Opener, Direct Access
Garage Spaces 2.0
Garage Description 2.0
Fence Block
Pool None
Community Features Golf, Community Spa, Community Pool Htd, Community Pool, Playground, Biking/Walking Path, Fitness Center
Roof Type Tile
Accessibility Lever Handles
Porch Covered Patio(s), Patio
Building
Lot Description Gravel/Stone Front, Grass Back
Story 2
Builder Name ASHTON WOODS HOMES
Sewer Public Sewer
Water Pvt Water Company
Architectural Style Spanish
Structure Type Built-in Barbecue
New Construction No
Schools
Elementary Schools Verrado Heritage Elementary School
Middle Schools Verrado Heritage Elementary School
High Schools Verrado High School
School District Agua Fria Union High School District
Others
HOA Name Verrado Community As
HOA Fee Include Maintenance Grounds
Senior Community No
Tax ID 502-80-710
Ownership Fee Simple
Acceptable Financing Cash, Conventional
Horse Property N
Listing Terms Cash, Conventional
Financing VA
Read Less

Copyright 2025 Arizona Regional Multiple Listing Service, Inc. All rights reserved.
Bought with Keller Williams Realty Phoenix




